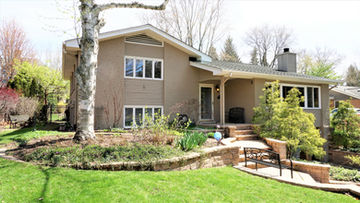

620 Thornwood Dr Naperville, IL 60540
Subdivision:
East Highlands

Price:
Annual Tax:
HOA Fees:
Beds:
Baths:
Sq. Feet:
Lot Size:
List Date:
Property Type:
MLS ID:
495,000
8806.10
3
2
1771
.25-.49 Acre
04/27/2020
Split Level w/ Sub
10698759
SOLD
Description:
Here's your chance to own a fantastic home on a spectacular lot within one of Naperville's finest subdivisions! This large lot (approx. 14,000 square feet) has unbelievable potential for new construction, however the existing quad-level home has many updated features throughout and is 'turn-key' as it stands. Recent updates include a completely renovated kitchen, both baths remodeled, hardwood flooring, high-efficiency furnace, AC, water-heater, interior doors, screened porch, outdoor hardscape/decking/pool/hot-tub, roof, landscaping and metal-fencing. Extremely well-maintained and clean both inside and out -- a wonderful place to call 'home!'
Directions:
Washington - Hillside, E - Thornwood, S - HOME!
Property and Amenities
Interior Features:
Vaulted/Cathedral Ceilings, Skylight(s), Hardwood Floors, 1st Floor Laundry, Built-in Features, Walk-In Closet(s)
Oven/Range, Microwave, Dishwasher, Refrigerator, Disposal
...
Recreation Room, Screened Porch, Breakfast Room, Bonus
Exterior Features:
Brick, Cedar, Clad Trim
Deck, Patio, Porch, Hot Tub, Porch Screened, Pool Above Ground, Storms/Screens
























