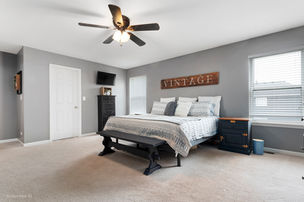

566 Cardinal Ave Oswego, IL 60543
Subdivision:
Churchill Club

Price:
Annual Tax:
HOA Fees:
Beds:
Baths:
Sq. Feet:
Lot Size:
List Date:
Property Type:
MLS ID:
449,900
9718.00
619
4
2.5
2570
Less Than .25 Acre
04/09/2025
12309069
SOLD
Description:
Beautiful 4-bedroom / 2.5-bath two-story with full basement & 3-car garage priced to sell!!! Spacious 2,600 square foot (approx.) floorpan offers wonderful flow, terrific room sizes & gorgeous finishes throughout. Additional features include 9' 1st floor ceilings, wainscoting & detailed trim package, 6-panel doors, walk-in closets in all bedrooms, neutral decor w/accent walls, ceramic tile bath floors & tub/shower surrounds, granite kitchen/master bath/laundry tops, beautiful cabinetry, hardwood flooring, stone fireplace, ceiling fans in family room & all bedrooms, etc. Full/unfinished basement offers tons of potential for additional finished space & possibilities. Fantastic fully-landscaped corner lot located within highly desirable 'Churchill Club' subdivision is convenient to everything! All appliances and window treatments stay. Turn-key and move-in ready!!!
Directions:
Wolf Road (E of Route 34/Route71, W of Harvey Road) - Cardinal Lane, N - HOME
Property and Amenities
Interior Features:
Hardwood Floors, 1st Floor Laundry, Walk-In Closet(s), 9' Ceilings
Oven-Double, Microwave, Dishwasher, Washer, Dryer, Disposal, Cooktop
...
Breakfast Room
Exterior Features:
Vinyl Siding, Brick, Clad Trim
Deck, Front Porch























