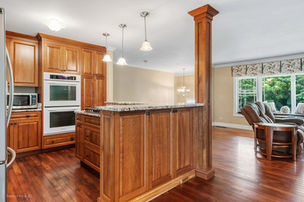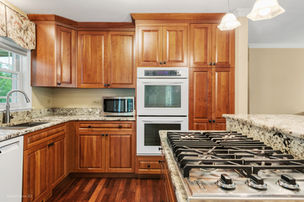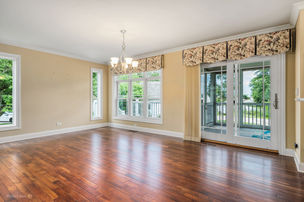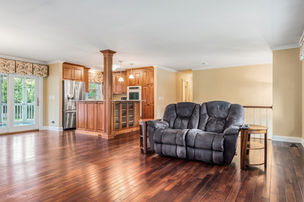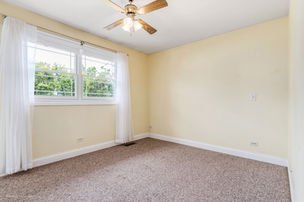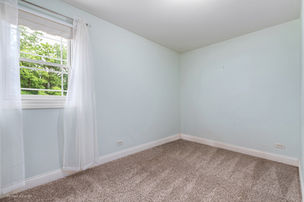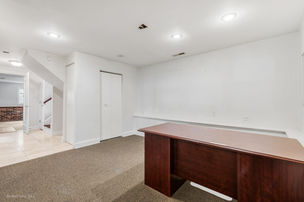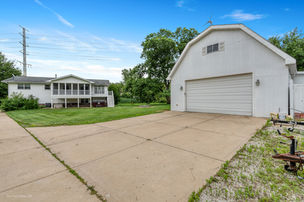

4S070 Rigi Rd Naperville, IL 60563
Subdivision:

Price:
Annual Tax:
HOA Fees:
Beds:
Baths:
Sq. Feet:
Lot Size:
List Date:
Property Type:
MLS ID:
529,900
9267
0
3
3.5
1916
.50-.99 Acre
07/04/2024
12097762
SOLD
Description:
Come see this very special property located on a private 1/2 acre lot in north Naperville!!! This unique property boasts a beautiful 3 bedroom/3.5 bath home with many updates and 2.5 car attached garage w/epoxy floor PLUS large outbuilding with countless possibilities!!! Home features open living, dining & kitchen areas on main floor along with two secondary bedrooms (one en-suite), two secondary/updated full baths in addition to the fully-remodeled large master bedroom suite containing its own spectacular full bath & enormous walk-in custom closet. Lower level contains two spacious recreation rooms (one with full built-in wet-bar), a 9'x6' 'wine room' plus a terrific storage space. Improvements/updates include detailed trim package, custom 'amish-made' cabinetry, high-end Pella windows, granite tops, cherrywood flooring & staircase, complete re-do of entire HVAC system and tankless/instant hot water supply. Terrific lot features a large concrete drive with side apron leading all the way back to a rear 31'x25' barn with separate electrical service panel, heat, 2x6 insulated exterior walls and staircase leading to a fully-decked loft (perfect for an in-home business operation!). Rear yard hot-tub, fire-pit and 11'x10' shed stay! Great location within Naperville School District 204 right off Illinois Prairie Path and close to I-88 expressway.
Directions:
Ferry Road (W of 59) - Rigi, N - home!
Property and Amenities
Interior Features:
Bar-Wet, Hardwood Floors, Built-in Features, Walk-In Closet(s), Open Floorplan
Oven-Double, Microwave, Dishwasher, Refrigerator, Washer, Dryer, Disposal, Cooktop, Other (Appliances)
...
Screened Porch, Other, Bar, Foyer, Storage, Mud Room
Exterior Features:
Vinyl Siding, Brick, Clad Trim
Deck, Patio, Front Porch, Hot Tub, Screened Deck, Fire Pit, Workshop


