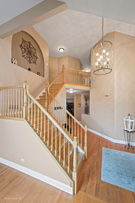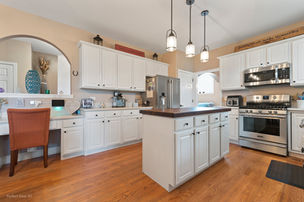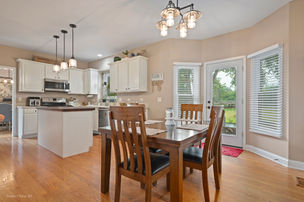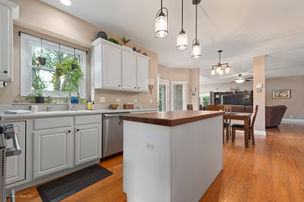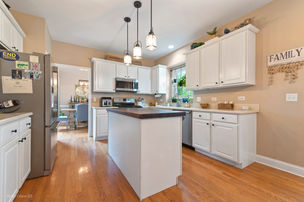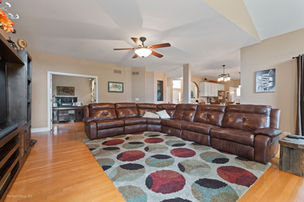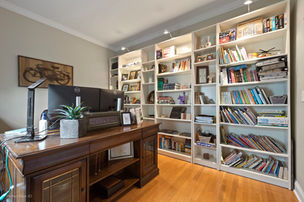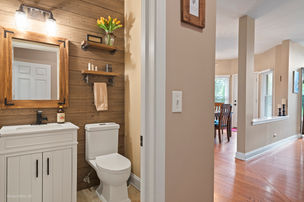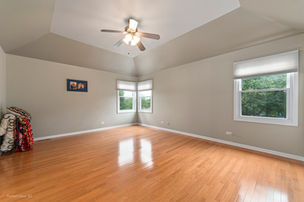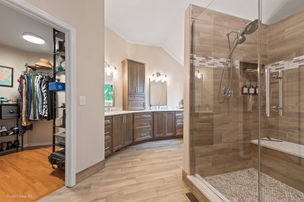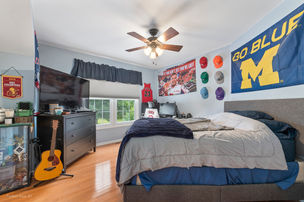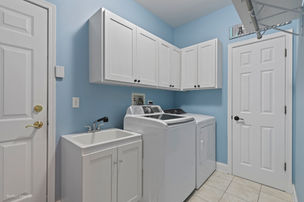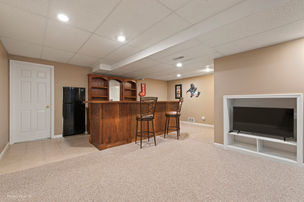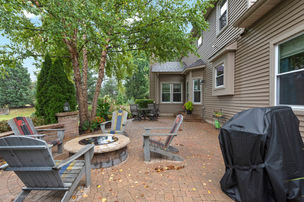

2791 Carriage Way Aurora, IL 60504
Subdivision:
Oakhurst

Price:
Annual Tax:
HOA Fees:
Beds:
Baths:
Sq. Feet:
Lot Size:
List Date:
Property Type:
MLS ID:
624,900
11727
340
4
2.5
2951
Less Than .25 Acre
08/17/2024
2 Stories
12137278
SOLD
Description:
Absolutely gorgeous 4-bedroom/2.5 bath two-story w/full-finished basement and 3-car garage! Terrific lot backing open park space within Oakhurst subdivision. Fantastic finishes throughout including complete hardwood flooring, 9' & volume ceilings, full-masonry fireplace, detailed trim work, gourmet kitchen, large master suite and open floorpan. Wonderfully maintained and move-in ready! Updated features and improvements include new roof/siding/soffits/fascia/gutters (2020), remodeled master bath (2023), remodeled half-bath (2022), complete interior paint(2021), rear yard fence (2017), added laundry cabinetry (2020), refrigerator/stove/microwave/dishwasher/washer/dryer (2019), replaced breakfast room and exterior storm door, rear yard brick firepit, master closet shelving, replaced every interior light fixture & more. A must-see!!!
Directions:
Eola - Oakhurst Drive, W - Carriage Way, S - HOME!
Property and Amenities
Interior Features:
Vaulted/Cathedral Ceilings, Bar-Wet, Hardwood Floors, 1st Floor Laundry, Built-in Features, Walk-In Closet(s), 9' Ceilings, Beamed Ceilings
Oven/Range, Microwave, Dishwasher, Refrigerator, Washer, Dryer, Disposal, All Stainless Steel Kitchen Appliances
...
Breakfast Room, Office, Recreation Room, Den, Bar
Exterior Features:
Vinyl Siding, Brick
Front Porch, Brick Paver Patio, Fire Pit
