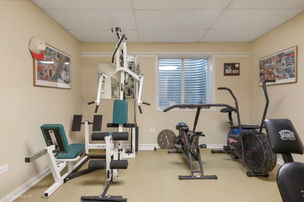

1811 Highbury Ln Aurora, IL 60502
Subdivision:
Carillon at Stonegate

Price:
Annual Tax:
HOA Fees:
Beds:
Baths:
Sq. Feet:
Lot Size:
List Date:
Property Type:
MLS ID:
449,900
9747.76
238
3
2.5
2324
Less Than .25 Acre
01/25/2024
11923181
SOLD
Description:
Absolutely stunning and spacious 3-bedroom loft / 2.5-bath home with basement and attached 2.5-car garage located within Aurora's Carillon at Stonegate subdivision (55 community)! This magnificent home is owned by its original owner and has been extremely well-maintained and appointed throughout. The open floorpan features a large first-floor master bedroom suite, terrific kitchen with center island and stainless steel appliances (LOTS of counter space!), hardwood flooring, wood-burning brick fireplace, 9' first-floor ceilings, and a huge loft overlooking formal dining & 2-story living areas. Over 2300 square feet above-grade PLUS basement provides lots of space! Fantastic yard features beautiful landscaping and a pergola deck off the breakfast area. Monthly assessment includes lawn maintenance, snow removal, access to wonderful club house, pool, fitness center, tennis courts & more. A truly incredible place to call home!!!
Directions:
Eola Road - Indian Trail, W - Mansfield Drive, N - Highbury Lane, W - HOME!
Property and Amenities
Interior Features:
Vaulted/Cathedral Ceilings, Hardwood Floors, 1st Floor Bedroom, 1st Floor Laundry, 1st Floor Full Bath, Built-in Features, Walk-In Closet(s), 9' Ceilings
Oven/Range, Microwave, Dishwasher, Refrigerator, Disposal, All Stainless Steel Kitchen Appliances
...
Loft, Exercise Room
Exterior Features:
Vinyl Siding, Brick, Cedar
Deck, Front Porch, Storms/Screens























