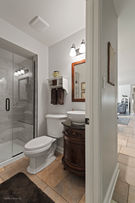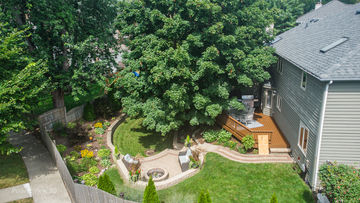

1407 Jonester Ct Naperville, IL 60563
Subdivision:

Price:
Annual Tax:
HOA Fees:
Beds:
Baths:
Sq. Feet:
Lot Size:
List Date:
Property Type:
MLS ID:
849,900
14945
0
5
3
3023
.25-.49 Acre
08/28/2024
2 Stories
12150306
SOLD
Description:
Spectacular north Naperville 5-bedroom / 3-bath brick two-story with beautifully-appointed interior features & terrific cut-de-sac lot! This incredible home has over 3000 square feet above-grade PLUS a full/FINISHED basement & 3-car attached garage. Open floorpan perfect for entertaining features a large two-story entry, volume ceilings, spacious room sizes throughout, large eat-in kitchen, formal dining room, first-floor guest suite, four upstairs bedrooms, front & rear staircases, extensive trim detail, hardwood flooring, stainless-steel appliance package (all appliances stay) & much more! Updates/Improvements include new roof (2022), garage doors (2022), kitchen remodel (2022), family room hardwood flooring & mantle (2022), 1st floor hardwood flooring refinished (2022), wrought-iron staircase (2021), furnace & AC (2020), fenced yard (2019), master bath remodel (2018), front door (2018), hall bath remodel (2017), stone hardscape & firepit (2017) and most windows have already been replaced. Extremely well-maintained and move-in ready!!! Fantastic location close to schools, shopping, train, downtown, parks, shopping & expressways. Truly everything you want!!!
Directions:
Washington (north of Ogden) - Bauer, E - Jonester Court, S - HOME!
Property and Amenities
Interior Features:
Vaulted/Cathedral Ceilings, Skylight(s), Bar-Dry, Hardwood Floors, 1st Floor Bedroom, In-Law Arrangement, 1st Floor Laundry, 1st Floor Full Bath, Built-in Features, Walk-In Closet(s), Special Millwork, Granite Counters
Oven/Range, Microwave, Dishwasher, Refrigerator, Disposal, All Stainless Steel Kitchen Appliances, Wine Cooler/Refrigerator
...
5th Bedroom, Breakfast Room, Office, Bonus, Recreation Room, Foyer
Exterior Features:
Brick, Cedar
Deck, Front Porch, Brick Paver Patio, Fire Pit























